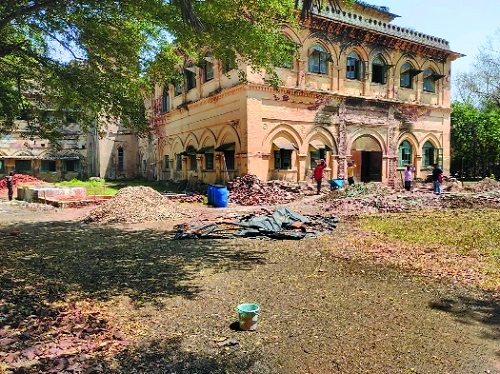Finally, conservation of Old High Court’s porch begins
| Date :30-Mar-2022 |

By Shirish Borkar
THOUGH a bit too late, the top brass of the Archaeological Survey of India (ASI) finally gave nod to reconstruct the southern porch of the Old High Court building, Nagpur’s first National Heritage Monument, that had caved in two years ago. The restoration and conservation work of the porch took off on scientific lines recently.
Conservationists are now constructing the porch in its original form using the same material used by masons for building the ancient architectural marvel more than 130 years ago.
The grand edifice situated in Civil Lines had three porches. One of the porches in the west facing the old Secretariat building is the main entrance to the building. The second porch is in the North. The 16 ft x 16 ft rear porch facing the old National Fire Service College, which was already in a dilapidated condition, had collapsed on April 19, 2020 allegedly due to insouciant attitude of the then ASI’s Nagpur Circle authorities.
The ASI Nagpur Circle had started the conservation work of the Old High Court building
after it was declared as the
first centrally protected
monument in Nagpur on March 28, 2018 by Union Ministry of Culture.
The Ministry had taken almost two decades to declare it as a National Heritage Monument. Due to bureaucratic delay, its notification had come only after the Nagpur Bench of the Bombay High Court on March 26, 2018 ordered demolition of unused old canteen block within the premises of the historic building within 48 hours for creating additional space for parking vehicles of lawyers and litigants visiting
Nyay Mandir and Suyog Building.
After the southern porch of the monument caved in due to alleged unenthusiastic approach of ASI authorities, ‘The Hitavada’ had taken up the issue. Subsequently, the ASI took immediate cognisance of the news reports and floated tenders for the work.
Experts informed that a detailed study was conducted to replicate the porch work of the original builders. Conservation, restoration, repairing, reconstruction and preservation of ancient monuments is an onerous task, they added.
They said that traditional indigenous building materials like bricks, mud, clay, lime, surkhi (crushed bricks), urad ki dal (white lentil), Kawath fruits (wood apple), jaggery, sand and Belgiri (Aegle marmelos) are being used to for the reconstruction of the porch.
These experts pointed out that the materials used in the ancient times and methods adopted for building construction were of superior quality. Conservationists from ASI, the custodian of our cultural heritage, have engaged skilled workers for the task which is likely to be completed within two-three months, they added.
The Old High Court building is the two-storeyed structure built of bricks, stones, teak and Burmese wood representing Anglo-Indian or colonial architecture. It has thick brick walls with an arcade, verandah, arched wooden doors and Doric columns. The building is situated on 18,228 sq mt land. It was constructed in 1891-93 to house Judicial Commissioner’s Office in Nagpur (the then capital of Central Provinces & Berar). In 1936, the government decided to house the High Court in the building after Judicial Commissioner’s Office came to an end. The High Court moved to its present new stone building in 1940, and this monument came to be known as Old High Court building.
