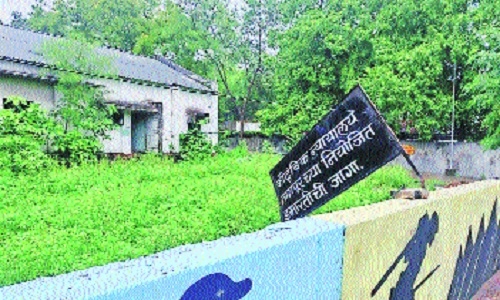Family Court’s new G+10 building gets State Govt approval
31 Jul 2023 08:01:22

By Vikas Vaidya
Maharashtra Government has finalised the proposal of the new G+10 Family Court building in Nagpur. The building will come up at the land near Tirpude College. The proposed building will be constructed by the Public Works Department (PWD). The Department has already prepared the plan and a perspective view of the proposed new building of the Family Court. The new building was proposed on the lines of Niyojan Bhavan during the tenure of Devendra Fadnavis as Chief Minister. The proposal lay idle during the Maha Vikas Aaghadi regime. Last year, Fadnavis directed the officials concerned to finalise the plan for the proposed building. District Collector Dr Vipin Itankar ensured that the proposal got momentum and it got the Government’s approval.
Dr Itankar told ‘The Hitavada’ that it was a long pending proposal. “People who have to regularly visit the court for their work needed better space. Deputy Chief Minister Devendra Fadnavis insisted on completion of the project as early as possible. Now, with the approval to the new plan, the building will come up soon.” At present, the Family Court is functioning temporarily from Suyog Building in Civil Lines. In the present set up of the Family Court, citizens have to face a lot of inconvenience due to space constraint. Hence, it was necessary to design and construct a new Family Court building. As per the new proposal, Stage-1 estimate is framed of amount Rs 97,56,34,746 at allotted land admeasuring 2,088 sqm in Civil Lines comes under Mouza Sitabuldi. The administrative approval received for the project is Rs 43,42,28,831. There is a provision of necessary fire arrangements with fire tanks, fire fighting equipment and sprinklers on all floors. All the necessary furniture proposed in Stage-1 is Rs 9,25,33,800 and administrative approval for furniture is Rs 2,45,12,215. The deficit parking for the new building will be in common area on the plot with multi-level parking plaza for Family Court and Niyojan Bhavan as discussed in High Court. The multi-level parking assurance was given by Nagpur District Collector.
The buildign will be of 10 floors with a ground one. There is a provision of Ground + two stilt levels for parking. The new building will have ample parking space on the ground, first and second floors. It will house 8 court halls each of 101 sqm area with one vulnerable witness deposition court of area 101 sqm on the sixth floor. Principal Judge court hall will be of area 110 sqm on the ninth floor. Court Manager’s chamber -- of 54.07 sqm area -- will be on the ninth floor. The video conferencing and conference hall on the ninth floor will be over 111.63 sqm area. An auditorium to host various programmes is proposed on the 10th floor. The 245.90 sqm area has been marked for the auditorium. The new building will have a judge’s library, bar room for men and women, e-Library, bar library, canteen, lock-up room, dispensary, pre-litigation counselling area, dedicated lifts for judges/staff and visitors, garden/meeting point, children play area.